Abhiruchi Mall
Project Name : Abhiruchi Mall
Address : S. No. 59/1C, Vadgaon, Pune
Client : Mr. Uday Bhide
Description : This site was initially a cottage resort which was converted to mix-use development by the client. The client wished to use maximum potential of the site and wanted to have a Green approach. Thus Architects developed a beautiful shopping mall and multiplex with six movie screens in a single building.The site wedged between the two roads, Sinhgad Road and a proposed D. P. Road on west and south respectively. The potential of both the roads had crucial effect on designs thus providing for two separate access points for mall and multiplex. Design axis shown in the conceptual drawings was guided by the existing cottage resort area and the aspired future development of site.The welcoming form, majestic atrium, big spaces for advertisements, ample parking provision in multi basement and a beautiful landscape are some of the key highlights of this project. Due to efficient design plan, the complex requirements of this project were fitted skillfully into a very simple structural grid
Construction area : 50000. Sq.M
Project Duration : 2008 – 2010
Sector : Shopping Mall & Multiplex



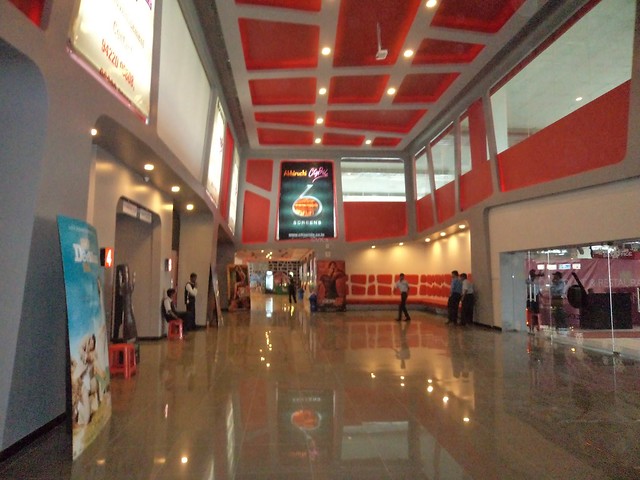

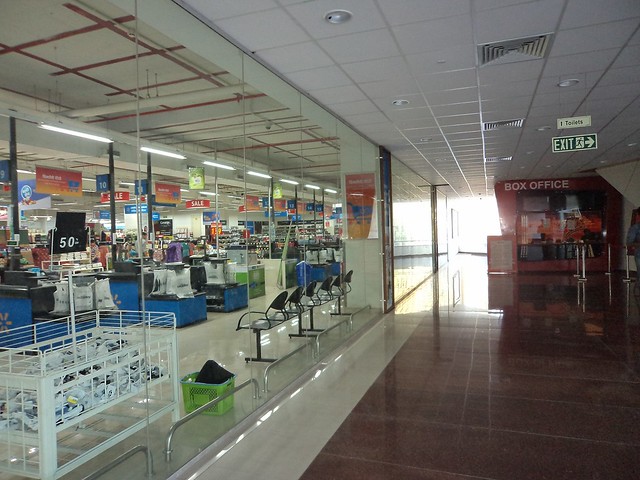
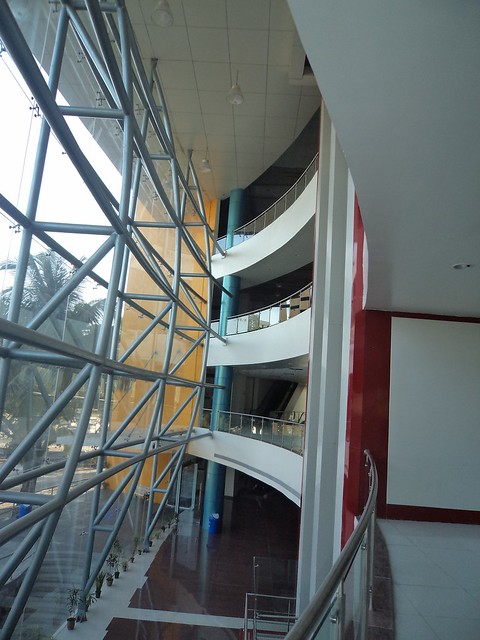

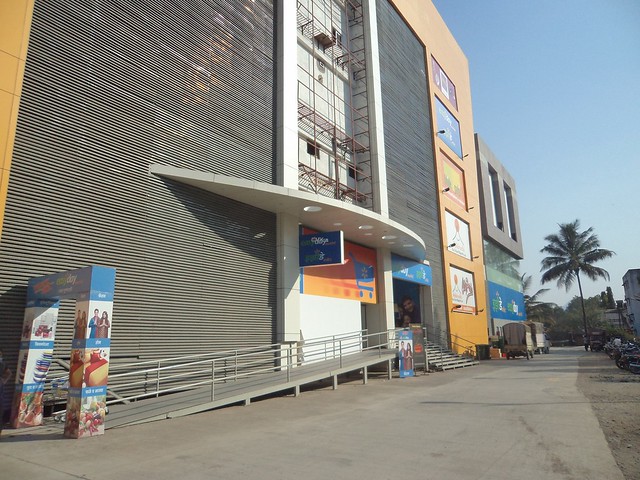

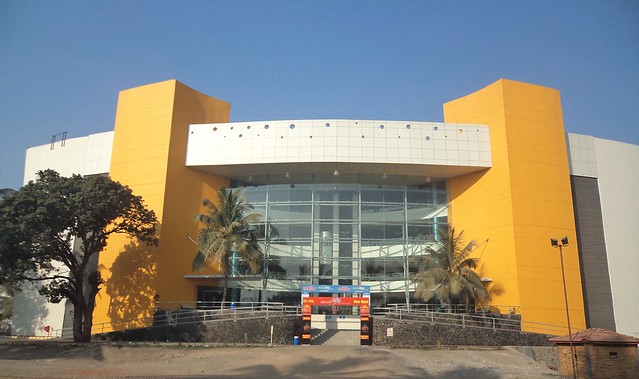




















Leave a Reply
You must be logged in to post a comment.