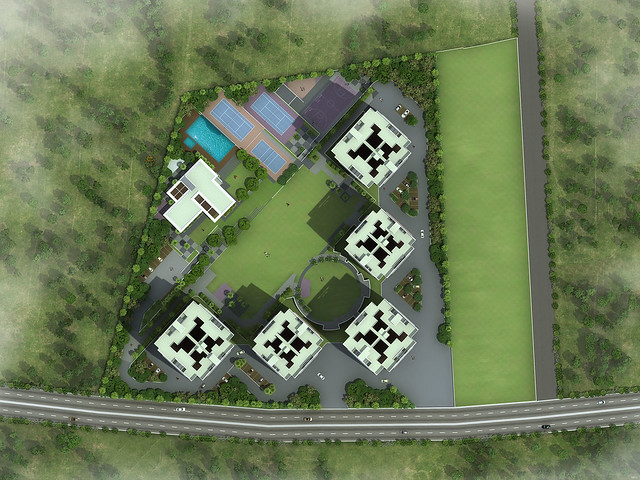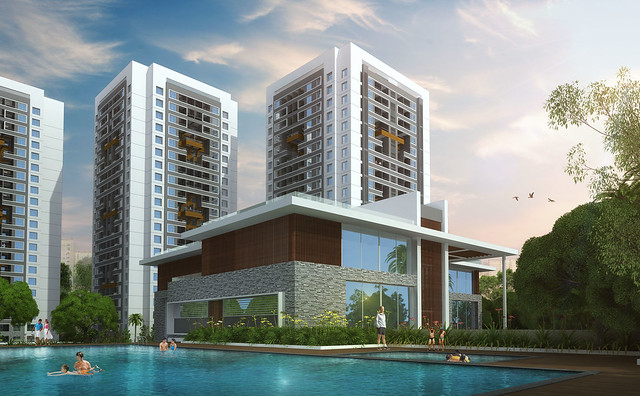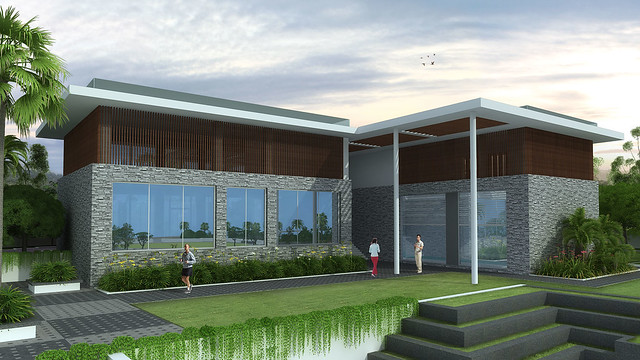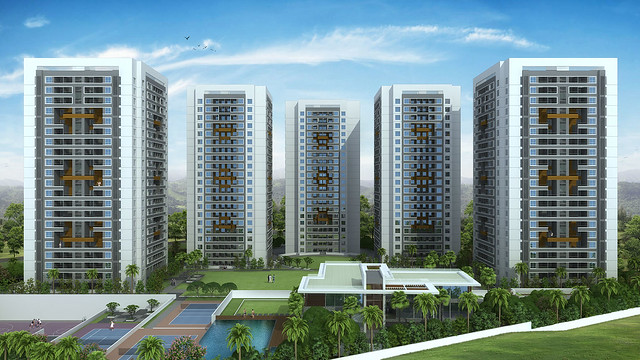High Mont, Hinjewadi
Project Name – High Mont
Project Type – Residential
Client – Mittal Brothers
Location – Maan, Hinjewadi, Pune
Plot Area – 42,350 Sqm
Built Up Area – 14,12,560 Sqft.
Status – On-going
Team – Hirkani
Description -The site is situated at heart of Hinjewadi and is surrounded by Pune’s biggest IT hub. The buildings were planned and designed such that the lush green forest hills that surround the site can be enjoyed from each unit. The building is constructed on minimum footprint to leave more open area around. The openness of the hills were brought into the site by allocating open spaces for amenities and gardens, ensuring a continuous and organic flow of green spaces. Inspired by a vision to create not only a healthy lifestyle, but also to motivate the youth of tomorrow to learn and play outdoors, a platform with various professional sport amenities have been built on par with international standards. Vehicular circulation was consciously left on the two sides of the plot periphery to allow a vehicle free large central open space. Tucked away between the lush green hills, club house was designed to be an oasis of leisure, rejuvenation, entertainment, sports and fitness while busting with the finest lifestyle amenities.












