Aadi
- 1. Project Name :
Aadi
- 2. Address :
Natraj Society, Karvenagar, Pune
- 3. Client :
Mr. Abhay Gadgil
- 4. Description : A courtyard inside the house can be a peaceful relaxing area. They give you the feel of the outdoors and the privacy of your home. The modern interior courtyards spaces are design to elevate and enhance spaces inside. functional, spacious interiors visually connected by massive window displays are designed to give it a modern look. vertical landscape is incorporated to give a fresh look to the structure, keeping it modern and elegant at the same time. The exterior of the structure is kept simple yet box massing of structure is done to give it a contemporary look on the guidelines of the linearity.the facade is minimalistic and yet form driven.the structure is kept very open and airy for better air circulation and still maintaining the privacy.
The bungalow is designed to incorporate nature by providing double height open courtyard over the garden areas consisting of metal trellis covered with vegetation. The concept was developed from traditional Indian courtyard houses keeping in mind the key environmental aspects of the surrounding.
Site is surrounded by other bungalows, the provision of natural light & natural
surrounding had to be planned within the bungalow. Considering this concept, maximum number of xisting trees were preserved.
- 5. Construction area :
– Sq.M
- 6. Project Duration :
–
- 7. Sector :
Residential



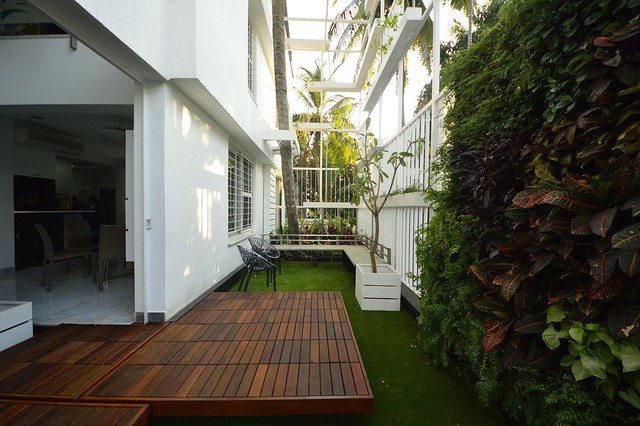
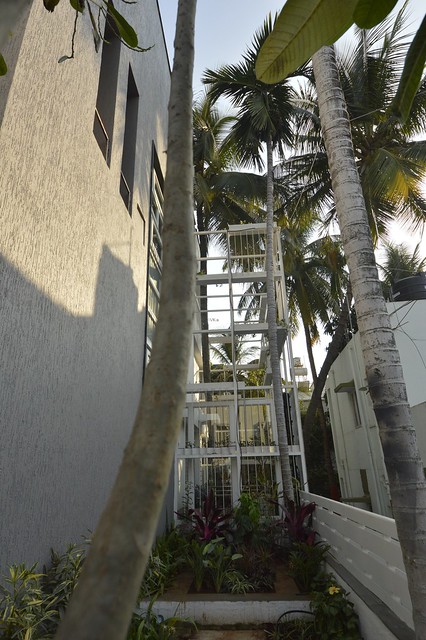
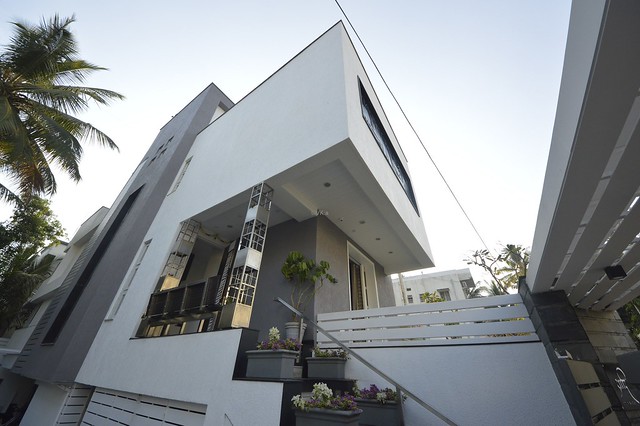
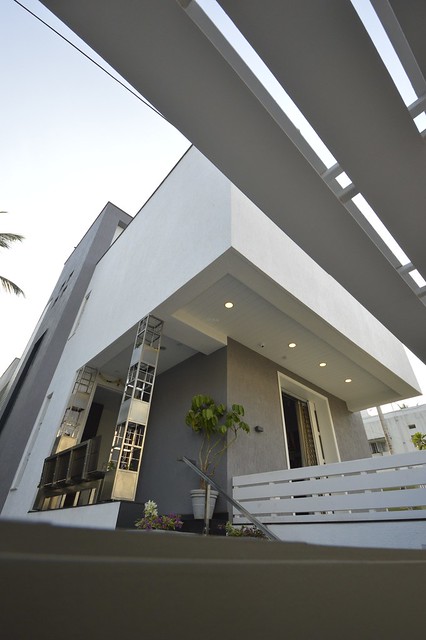





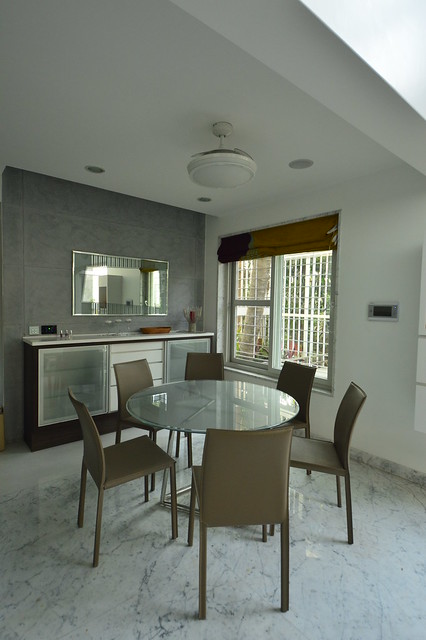


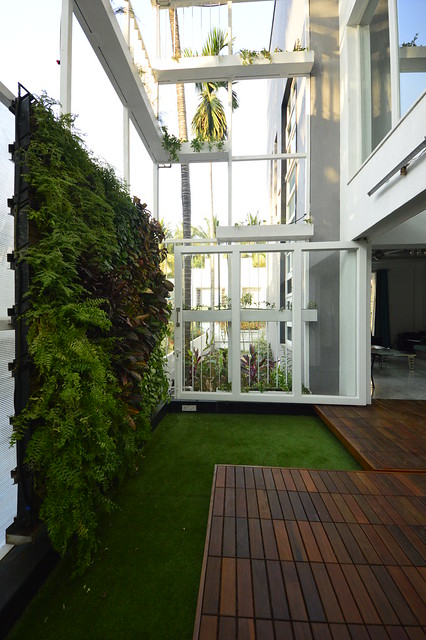



















Leave a Reply
You must be logged in to post a comment.