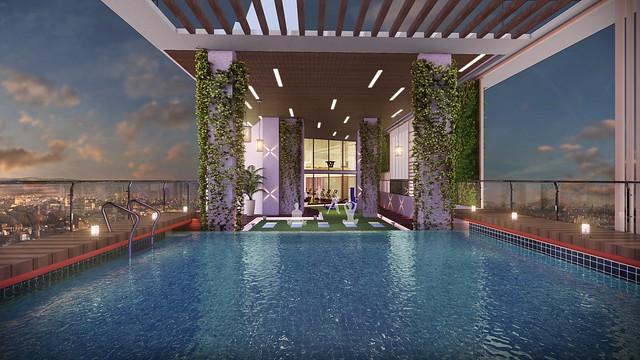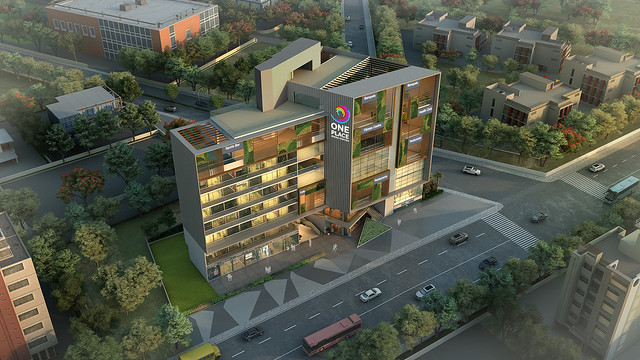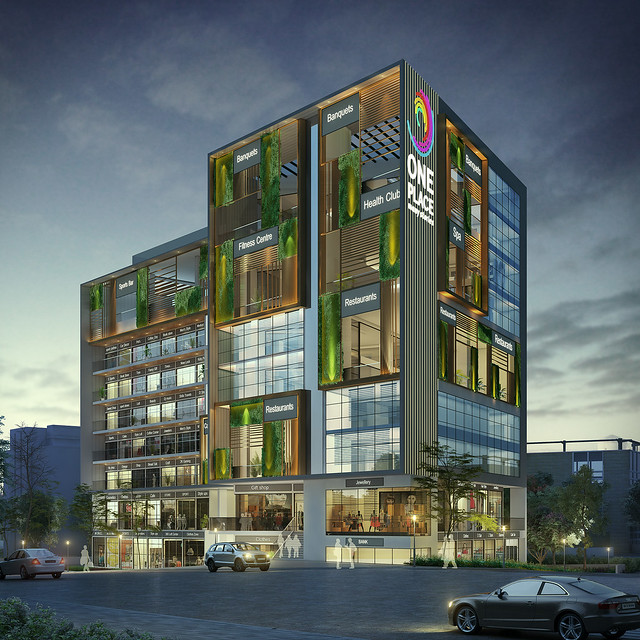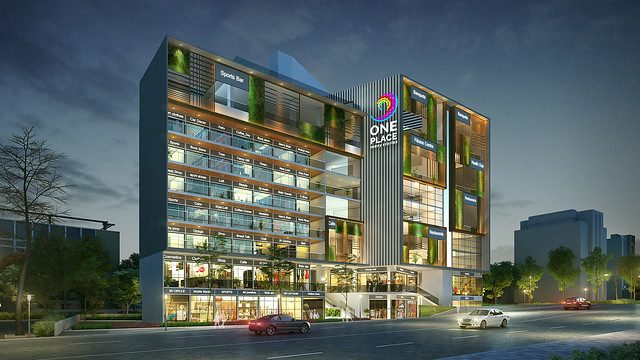One Place, Wanowrie
Project Name – One Place
Project Type – Commercial / Hospitality
Client – Mittal Brothers
Location – Wanowrie, Pune
Plot Area – 3000 Sqm
Built Up Area – 94,000 Sqft.
Status – On-going
Team – Hirkani
Positioned at the intersection of two major roads in Wanowrie, One Place is envisioned as the one-stop destination for all your needs. The project comprises of spaces for retail shops, health and fitness, restaurants, entertainment and recreational activities. While the lower floors have shops and showrooms, the top floors have been designed for luxury facilities – equipped with a swimming pool, fitness center and salon along with terraces overlooking the city. The structure is topped by multipurpose halls and restaurants giving splendid views of the city.
Commercial complexes seldom factor in the well-being of its users. To break out of this mould, open spaces are carved out at each level to make room for interaction and outdoor activities, resulting in an intriguing play of double and triple height spaces. Provision for living green walls have also been worked out, with inbuilt watering and drainage systems. While acting as a natural air-filter and insulator, this ever-changing fenestration add dynamism to the facade as well.












